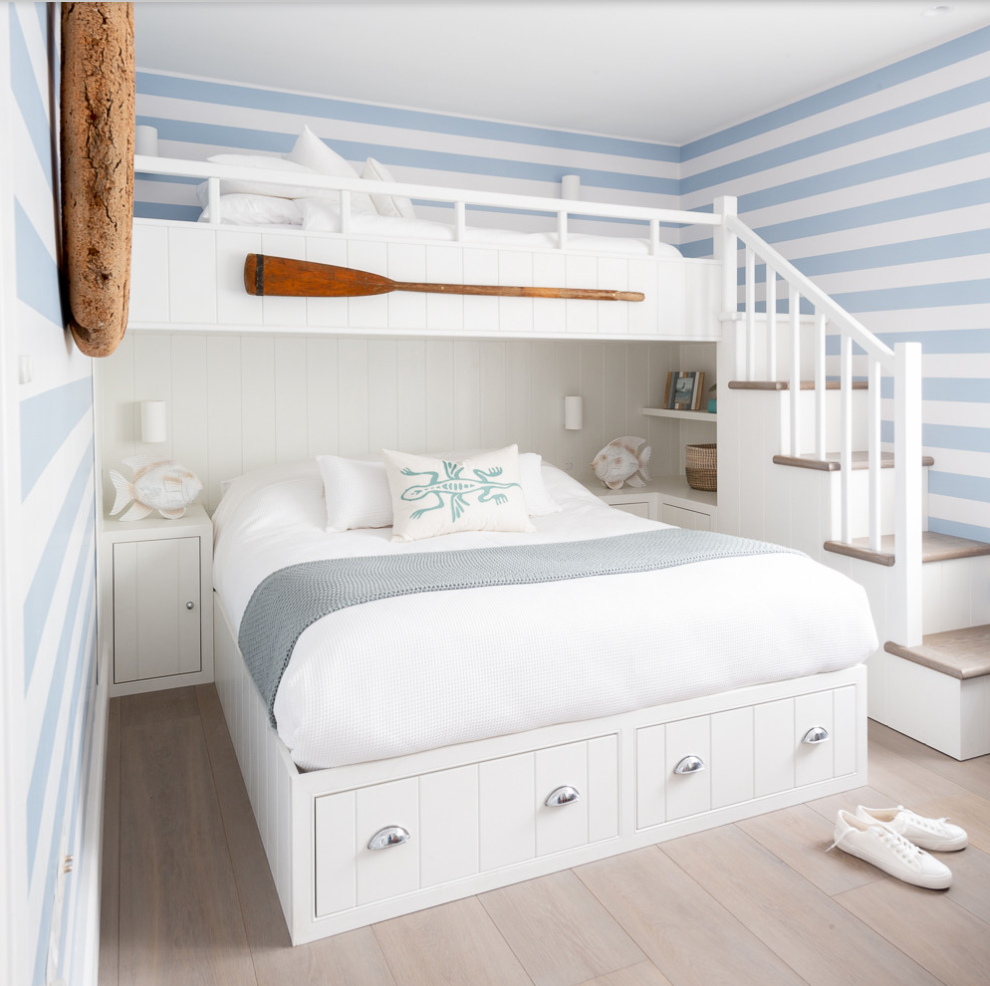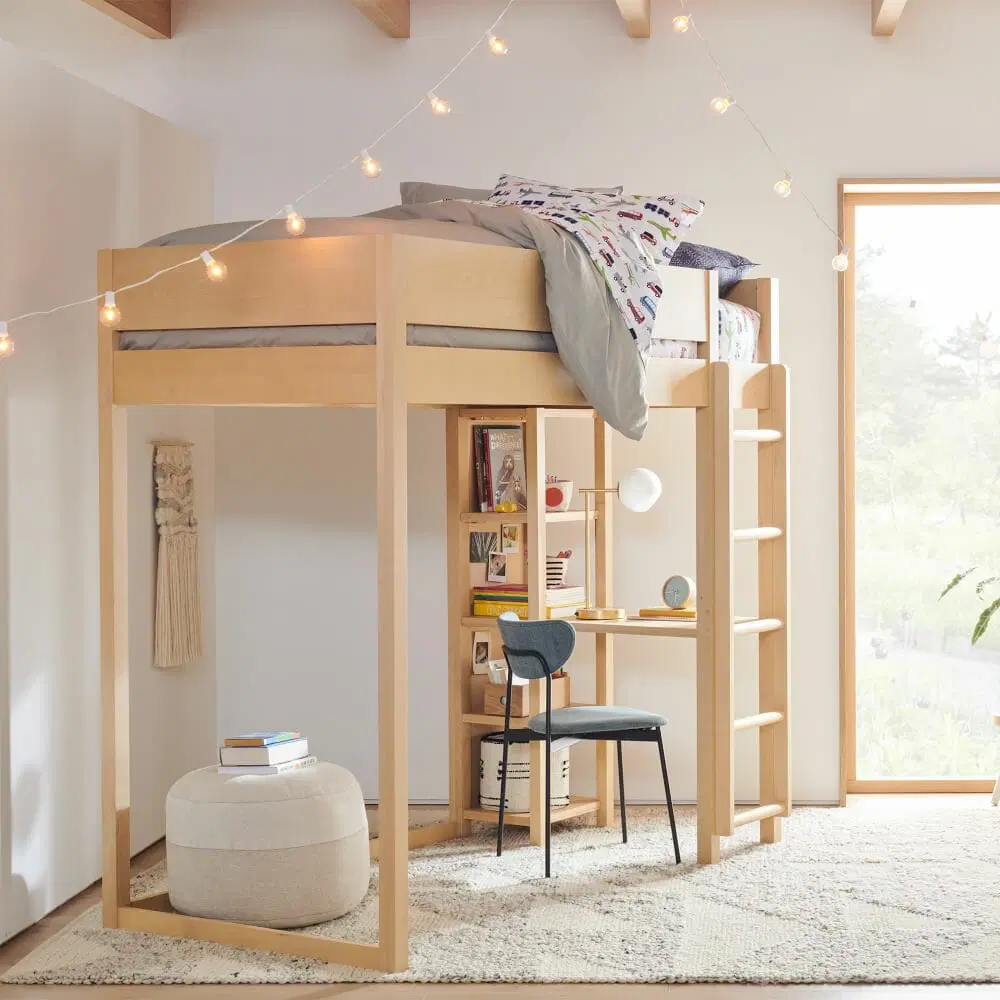When it comes to small rooms with low ceilings, choosing the right loft bed design is crucial to maximize space and create a functional and comfortable sleeping area. Here are some of the best loft bed designs that work well in such rooms:
- Low-profile loft beds: Opt for loft beds that have a low height, allowing for ample headroom even in rooms with low ceilings. These beds typically have a lower clearance between the mattress and the ceiling, making them suitable for confined spaces.
- Platform loft beds: Platform-style loft beds sit closer to the floor, providing a compact and space-saving solution for small rooms with low ceilings. They usually have a mattress platform supported by sturdy legs or a built-in frame, eliminating the need for a high loft structure.
- Bunk beds with a low-bottom bunk: Bunk beds can be a great option for small rooms with low ceilings, especially if you choose a model with a lower bottom bunk. This design allows for more headroom on the lower bunk while utilizing vertical space efficiently.
- L-shaped loft beds: L-shaped loft beds are designed with an upper bunk perpendicular to a flower bed or functional space below. This design is ideal for rooms with low ceilings as it provides extra floor space and allows for customization of the lower area, such as adding a desk or storage.
- Foldable or retractable loft beds: Some loft bed designs come with mechanisms that allow them to be folded or retracted when not in use. These beds can be raised to the ceiling during the day, freeing up valuable floor space and providing a versatile solution for small rooms.
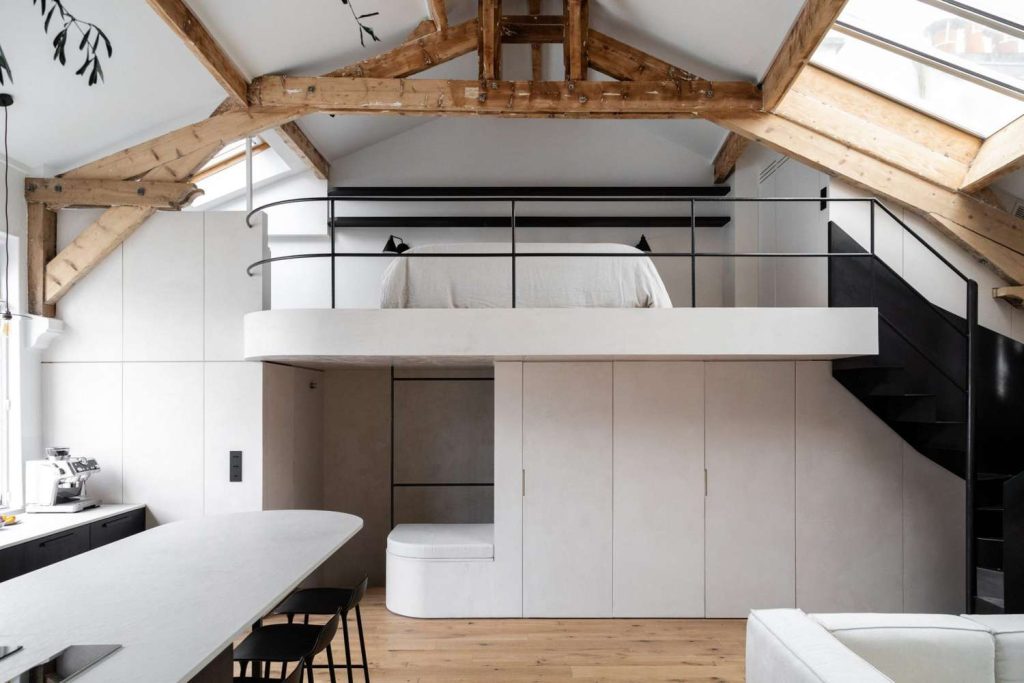
How can I maximize space in a small room with a low ceiling using a loft bed?
Maximizing space in a small room with a low ceiling requires careful planning and smart utilization of every inch. Here are some tips to help you make the most of your space using a loft bed:
- Choose a compact loft bed: Opt for a loft bed with a slim and space-saving design. Look for models that have a smaller footprint and don’t take up unnecessary floor space.
- Utilize vertical space: Take advantage of the vertical space above the loft bed. Install shelves, hooks, or hanging organizers on the walls to store books, clothes, or other items. This allows you to keep the floor area clutter-free.
- Incorporate built-in storage: Look for loft bed designs that come with built-in storage solutions. This can include drawers, shelves, or cubbies integrated into the bed frame. These storage compartments provide additional space for keeping essentials neatly organized.
- Opt for multi-functional furniture: Choose furniture pieces that serve dual purposes. For example, select a loft bed with a built-in desk or a futon underneath that can be used as a seating area during the day and converted into a bed at night.
- Use under-bed storage: If there is clearance between the loft bed and the floor, utilize the space underneath for storage. Use containers, baskets, or rolling drawers to store items like clothes, shoes, or seasonal belongings.
- Create a visually open space: Use light colors for walls and bedding to create an illusion of openness. Mirrors can also be strategically placed to reflect light and make the room feel more spacious.
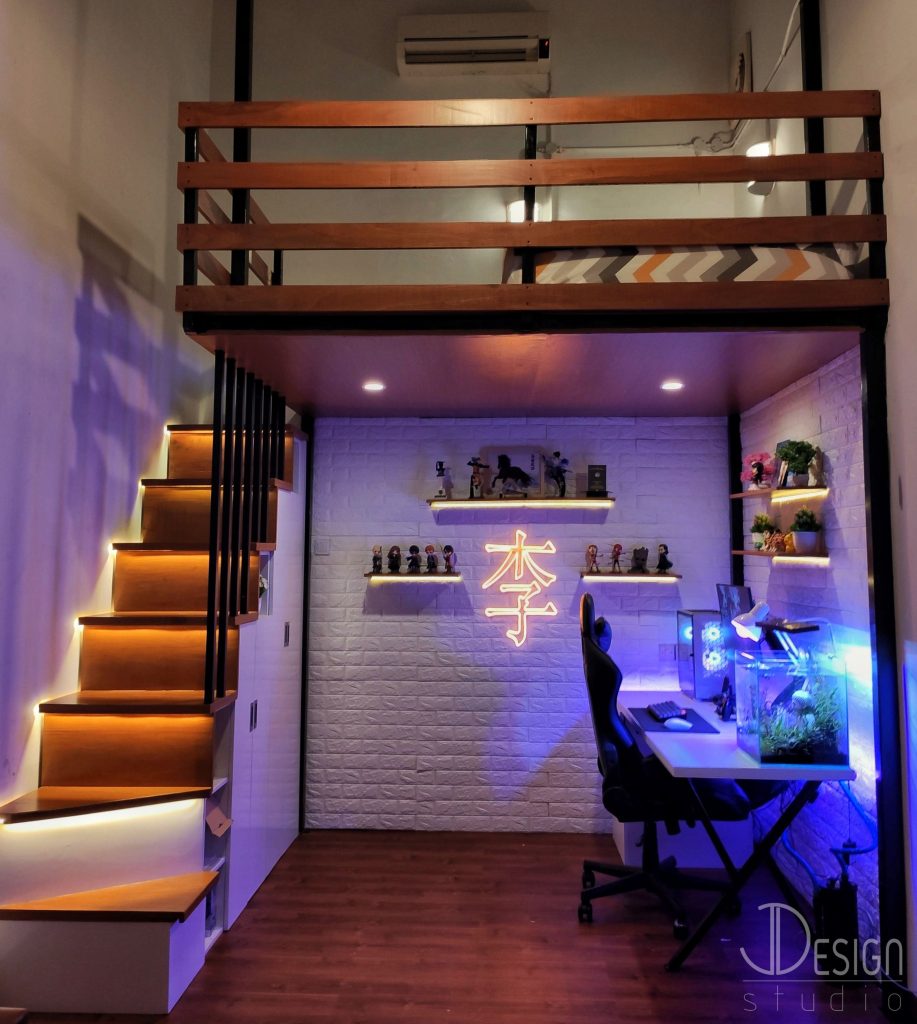
Are there any DIY loft bed ideas suitable for rooms with low ceilings?
Yes, there are several DIY loft bed ideas that can be customized to fit rooms with low ceilings. Here are a few options:
- Platform loft bed: Build a platform bed frame that sits close to the floor, eliminating the need for a high loft structure. Use sturdy wooden beams or metal supports to create a strong foundation for the mattress platform.
- Customized bunk bed: Modify a traditional bunk bed design by lowering the bottom bunk to accommodate a low ceiling. Ensure that the bed frames are secure and stable for safety.
- Hanging loft bed: If the ceiling height allows, consider suspending a loft bed from the ceiling using strong ropes, chains, or cables. This design creates an open and airy feel while maximizing floor space.
- Wall-mounted loft bed: Build a loft bed frame that can be securely mounted to the walls. This type of loft bed design eliminates the need for additional floor space and provides stability in rooms with low ceilings.
When attempting any DIY project, it is important to have a good understanding of the necessary tools, materials, and safety precautions. If you are not experienced in carpentry or construction, consider consulting with a professional or using pre-designed loft bed plans to ensure a safe and structurally sound result.
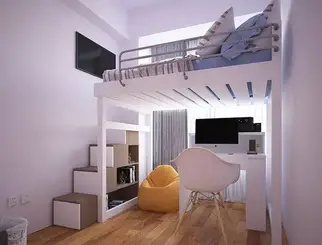
What are some creative solutions for incorporating a loft bed in a room with limited height?
Incorporating a loft bed in a room with limited height requires creative thinking and clever design solutions. Here are some ideas to make the most of a room with low ceilings:
- Loft bed with a desk or seating area: Choose a loft bed design that incorporates a desk or seating area beneath the bed. This allows you to utilize the vertical space while creating a functional and comfortable work or relaxation area.
- Partial loft bed: Instead of a full loft bed, consider a partial loft bed design where only one end of the bed is elevated. This allows for a lower clearance while still providing some space underneath for storage or other furniture.
- Loft bed with modular components: Opt for a loft bed system that offers modular components. This allows you to customize the configuration based on the available height and space. You can mix and match different modules such as shelves, drawers, or a desk to suit your needs.
- Loft bed with built-in storage: Look for loft bed designs that incorporate storage solutions within the bed frame. This can include drawers, shelves, or cubbies that maximize space and keep the room organized.
- Suspended loft bed: If the ceiling height allows, consider suspending the loft bed from the ceiling using ropes, chains, or cables. This design creates an open and airy feel while providing a unique and visually appealing solution for limited-height rooms.
Remember to always measure the ceiling height and available space accurately before choosing a loft bed design. It’s essential to ensure that there is enough clearance for comfortable use and to avoid any safety hazards.
Can loft beds be customized to fit rooms with low ceilings?
Yes, loft beds can be customized to fit rooms with low ceilings. Many loft bed manufacturers offer options for customization, allowing you to adjust the height, dimensions, and features to suit your specific needs. Here are some ways to customize a loft bed for a room with a low ceiling:
- Adjustable height: Choose a loft bed model that offers adjustable height options. This allows you to lower the bed frame to fit the available ceiling clearance while maintaining a comfortable sleeping area.
- Shortened bed frame: Some loft bed designs can be customized by shortening the bed frame. This modification ensures that the loft bed doesn’t take up excessive vertical space and remains proportionate to the room’s height.
- Custom dimensions: If your room has unique dimensions, consider ordering a loft bed that can be customized to fit the available space precisely. This ensures that the loft bed maximizes the room’s potential while maintaining appropriate clearances.
