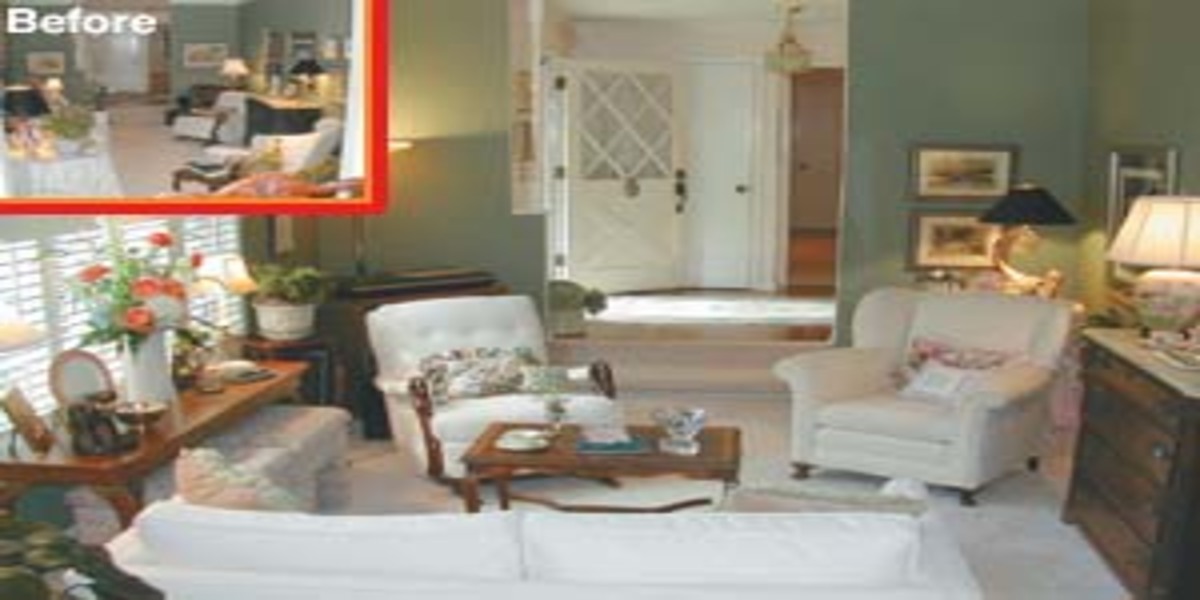Create a sense of spaciousness with these design tricks.
Before: This small living room looks and feels cramped because of the furniture arrangement. After: Now, +space feels cozier and more spacious with the furniture arranged in the room’s center.
Believe it or not, local designers say small rooms are just an illusion. Tinker a bit with furniture, fixtures, color, and storage. They sound like pretty much anyone can turn a shoebox of a space into a seemingly expansive area. Here are a few tips from them on how to make the most of your pint-sized rooms.
Inside the perimeter
Daria de Golian of Daria Designs says that when she works on small spaces, she empties the room’s furniture and puts each piece back in one by one. Sometimes, she thinks she can better arrange furniture, so a place doesn’t feel as cramped.
“If you don’t fill every corner of the room and you bring the furniture closer to the centre of the room, space becomes larger and easier to move around in,” De Golian says. “Most people put their furniture around the perimeter of the room because they think the space in the centre gives the room a feeling of being more spacious. You want to draw those pieces in, however, so that people feel more invited because the room is more intimate.”
De Golian says she rearranged a combination dining room and a den that was 24 feet by 17 feet. By doing so, she was able to add more seating, block out separate living areas with two different rugs, and gracefully place a sofa, loveseat, 6-foot table, two wingback chairs, console, coffee table, and armoire.
The sheer fabric and attractive lighting in this small bath create a sense of privacy without closing in the space.
Size (and function) does matter.
Brad Epperson of Epperson Design Inc. says it’s also important to scale the accessories to the room’s size. “If you go to some of these suppliers and manufacturers, they make all of this oversized furniture for “mansionettes;” that doesn’t work for every space,” Epperson says.
Small rooms pack a punch when the furniture and accessories are not only adequately sized but multifunctional. For example, Epperson says ottomans can work as coffee tables, and desks can also function as end tables in a small room. Epperson cites a 12-foot by 14-foot study that became a multipurpose space as an example. The sofa in the room was a sleeper sofa (guest room); there was a television (entertainment room) and a desk (office). In that same office, Epperson installed a double sliding pocket door because open, traditional doors cut into limited space.
Dark and dramatic
Jackie Naylor, ASID, with Jackie Naylor Interiors Inc., says dark colours add depth and drama to small rooms. “As incredible as this may sound, I painted the walls in one room a black lacquer and put draperies on two walls that were perpendicular to each other,” Naylor says. “The doors had opaque glass in them, the furniture was scaled to the room, and a mirror was framed and put on the wall in a way that reflected the draped area. That played up the smallness in a way, but because of the dark colours, the room seemed more spacious.”
Dark colors and monochromatic finishes help rooms have a spare, uncluttered look, Epperson says. Dark colors make it harder for the eye to see depth, he says, but he cautions that dark colors sometimes seem overwhelming in smaller rooms and that you should use your best judgment. Meanwhile, curtains and draping give walls height, Naylor says, and an attitude that doesn’t look “shrunken down or small.”
Let there be light
Exciting lighting, glass, and mirrors give a spatial effect to the room that’s “not too glitzy,” Naylor says. These fixtures provide the space with focal points that de-emphasize its size, she says. Meanwhile, De Golian says it’s always good to have three different lighting sources in the room, whether it’s a window, an up-lit screen, or a floor lamp. Layering those lighting elements gives rooms a feeling of depth. Adjustable lighting, “whether it’s a table lamp that adjusts up or down or tracks lighting,” also helps small spaces look prominent, Epperson says.
Nooks and crannies
Naylor says that with small bathrooms or kitchens, you can use cabinets that are 12 to 15 inches deep or recess the storage into a wall area. Tubs can be scaled down to fit The National Kitchen & Bath Association, as can showers. If there’s space in your closet, place your dresser inside so that you have more space in your bedroom. In the kitchen, use over-the-cabinet space to display collectables, hang pots from a ceiling rack and store some cooking utensils in baskets or tins to maximize cabinet and drawer space.
The bottom line is that no matter how small your space may be, you can give any room a feeling of spaciousness with the right design tricks.



